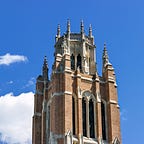Building boom
With a host of construction projects underway, Marquette’s Master Plan is transforming campus
It may not have been teeming with students, but Marquette University was abuzz this past summer. The usual campus chatter gave way to the sounds of bulldozers and jackhammers as construction and landscaping crews worked on the Athletic and Human Performance Research Center, the Physician Assistant Studies facility, North Common, and Johnston Hall, as well as several infrastructure repairs and improvements.
Following is an update on those projects, which are just the first of many planned developments in the university’s visionary $600 million Campus Master Plan.
Athletic and Human Performance Research Center
Construction crews from Mortenson this summer made lighting quick progress on the AHPRC. With the two-story structure fully above grade, workers were able to complete much of the steel stud and exterior sheathing along the east and west facades.
Crews also routed chilled water and steam lines to the AHPRC from nearby Abbotsford Hall.
Physician Assistant Studies facility
The newest building project in the Master Plan portfolio is the future home of the Physician Assistant Studies program in the College of Health Sciences.
Following a rainy May groundbreaking, crews from C.D. Smith have completed all foundation walls and have begun to erect the four-story, 44,000-square-foot building’s structural steel beams
The building sits on the northwest corner of West Clybourn Street and North 17th Street, a location on the southwestern edge of campus that is highly visible from I-94 to the south — a location that will begin to transform the university’s Clybourn Street corridor.
North Common
North Common is a new 100,000-square-foot outdoor gathering, reflection, prayer and play space in the area bordered by the Alumni Memorial Union, Schroeder Hall and the Dr. E.J. O’Brien Jesuit Residence. North Common, which was first outlined in the Campus Master Plan, was planned as the final construction phase of the Jesuit Residence project.
Teams from C.G. Schmidt, Graef, Oslund and Associates, and KEI paved walkways and laid down sod for the 25,000-square-foot circular lawn, North Common’s centerpiece. Landscapers will return later this fall to plant approximately 70 native trees.
Johnston Hall
Not all campus construction over the summer was new development. Thanks to a generous donation from the Bernice Shanke Greiveldinger Charitable Trust and the respective design and construction work of Korb Architects, LP/w Design Studios and C.D. Smith, the inside of Johnston Hall — home to the Diederich College of Communication — received a major face lift and significant upgrades.
The build-out included all new space for student media. The open floor plan concept provides easier, integrated access to the television and digital media studios, and the Marquette Radio space has been expanded to accommodate more in-studio guests. One TV studio has been upgraded to a state-of-the-art green screen room with robotic cameras; another was improved for better acoustics and lighting, with new ramps to better facilitate set design.
Renovations also included improved aesthetics and environmental design throughout the building.
Outside, a new walkway was installed between Johnston Hall and the Church of the Gesu. New grading has improved drainage, and new concrete and lighting have positively impacted the overall safety and aesthetics of the path between the two buildings.
Additionally, restoration crews from C.D. Smith, Holton Brothers and Conrad-Schmitt Studios continue to repair the stone and lead glass on the building’s facade following a bus accident this past spring.
Due to the historic building’s age, expert crews are taking great care in restoring the damage, particularly the intricate stonework.
Watch Marquette Today for further updates on these and future Master Plan projects.
